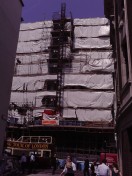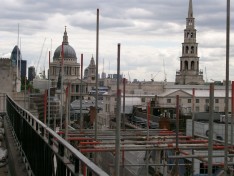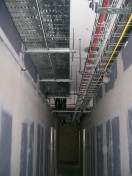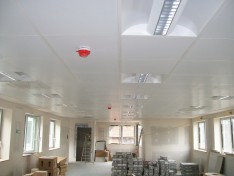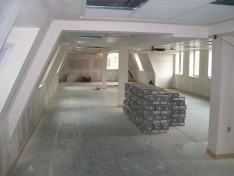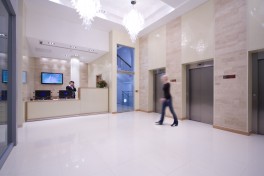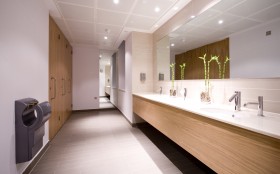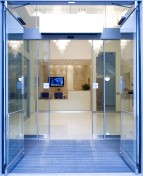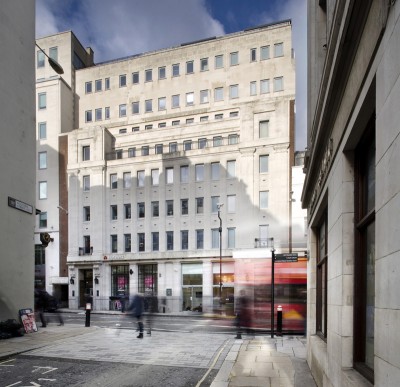
Case Study 2 – 160 Fleet Street
BRIEF – Initium delivered the full refurbishment of one of Fleet Street’s historical buildings to create outstanding serviced offices.
LOCATION – 154 – 160 Fleet Street, London
SCALE – 60,000 SQFT
BUDGET – £11,000,000
TIMESCALES – 16 months
Initium was awarded the project to deliver their largest project to that date at 160 Fleet Street. An initial project budget of £11 million was planned to transform over 60,000 sq ft of office space in Fleet St. Initially a 16 month project, Initium delivered the building ahead of schedule to the client.
The build included all new M&E, cathodic protection to the steelwork frame, new windows and new lifts. The main structural element of this project was the lowering of the ground floor reception floor to create a step free access from the street. An added difficulty was the clients need to maximise the use of the basement space so lower ceilings would impact this. Careful planning of primary and secondary use space allowed us to overcome any difficulties the lower floor created.
The new floor layouts meant the need for a new lift to be installed at the rear of the building to maximise the use of the available floor space. Every floor benefits from spacious restrooms and lift lobbies. The main reception space brief was to create an inspiring space so the use of marble, large screen TV’s and huge glass light fittings ensured a breathtaking interior.

