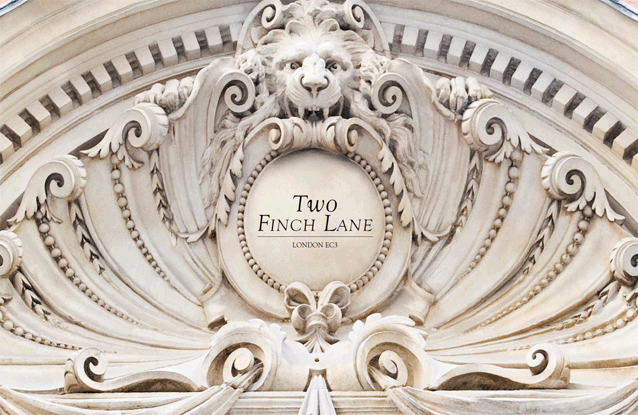
Case Study 1 – 2 Finch Lane
BRIEF – Initium create an extensive transformation refurbishment of a period office building in the heart of The City of London.
LOCATION – 2 Finch Lane, London
SCALE – 9,000 SQFT
BUDGET – £1,000,000
TIMESCALES – 7 months
This project involved an initial amount of demolition and structural work that included the removal of existing surface building work, including any asbestos and some existing plant. We also removed all existing toilet blocks in preparation for the refurbishment. It also involved the use of existing openings to form new risers throughout the building to suit the installation of the new services.
Other aspects of this project included retention and re-use of the existing roof top plant areas and extensive cleaning of the external brick and stone work.
The refurbishment included a new comfort cooling and heating system to all areas using ceiling mounted cassettes (height permitting) or floor mounted cassettes. Main electrical services to the building were retained and new LG3 compliant lighting installations were installed throughout the building. We refurbished the existing lift.
The finish throughout the building included all walls and plasterboard ceilings decorated with emulsion and all office floors, corridors and lift lobbies were carpeted.
The reception area was transformed using a plasterboard ceiling with a contemporary lighting design, a stone flooring detail, and a bespoke reception desk.
