WELCOME TO INITIUM
Design. Build. Contract.
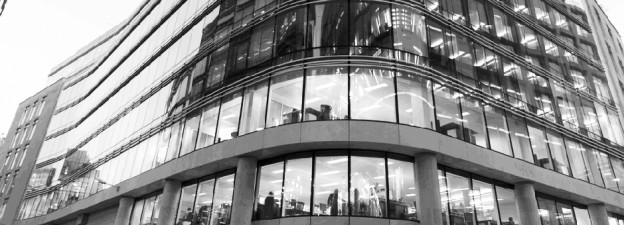
Design. Build. Contract.
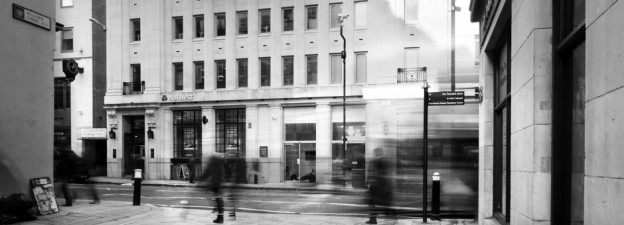
We take great care planning, designing and delivering outstanding commercial space across London and the UK.
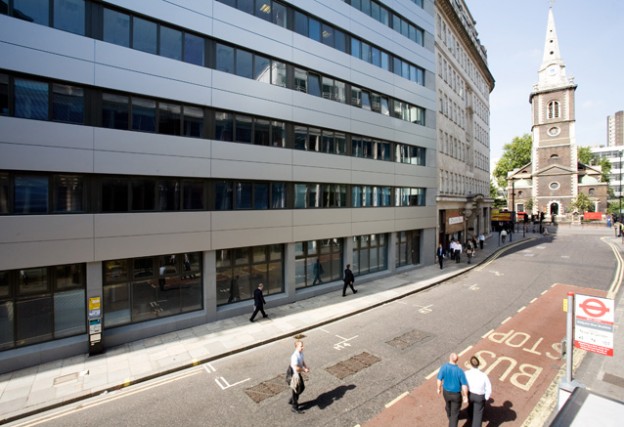
BRIEF – Initium deliver a two stage refurbishment of a large office building at the north end of Minories in The City of London.
LOCATION – 150 Minories, London
SCALE – 70,000 SQFT
BUDGET – £7,000,000
TIMESCALES – 11 months
A major design and build project to transform a 70,000 sq ft building in Minories was undertaken by our team in two phases. This building project had the added complication of being occupied whilst the refurbishment was carried out.
This initial refurbishment consisted of all new M&E, new windows and creating a new building fascia with modern external cladding. One of the key aspects of the project was to increase the sq footage of the building by building extensions to the front and back of the building and creating a useable basement space for meeting rooms, breakout spaces and a fully equipped gym.
The secondary refurbishment was an entire rebuild of the entrance and reception area to create a large cafe bar facility, a co-working area, new reception and a seated auditorium.
Serviced office operator Business Environment has instructed Initium DBC Ltd to project manage a £1.5m investment to transform the air-conditioning system at one of its key UK business centres. The move is part of the company’s ‘green’ strategy to deliver maximum energy-efficiency across the business.
The VRV® (Variable Refrigerant Volume) System, which will be installed at the Milton Keynes centre during 2012 provides the latest state-of-the-art technology.
It works by recycling unwanted heat, so that different rooms within one building can benefit from varying temperatures. Whilst one room is ‘cooling’, the rejected heat can be transferred to another that requires ‘heating’.
Andrew Emden, Director at Initium, said: “This significant project is time critical to our client and is a major investment as part of their ongoing commitment to reduce carbon emissions and help fight climate change.”
“Not only will the air-conditioning system provide greater energy efficiency for the company, but it will grant improved comfort for their clients who demand the perfect office environment to get the most out of their working day.”
The ‘green’ investment is certainly not the first for the this client, a serviced office operator, who has also installed with the help of Initium, sensitive lighting, waste recycling schemes and power saving plant across their 18 operational centres in the South of England.
Initium Press Office: For further press information please contact Catherine Mallaband and Jayne Ellis on +44 (0) 20 7240 2444 or e-mail cathering@stormcom.co.uk / jayne@stormcom.co.uk
About Initium: Initium have been delivering outstanding building projects since 2003. Our headquarters are in the heart of The City of London. Initium have managed projects across the UK, in The City and West End of London as well as the Thames Valley, Bristol and The Midlands. With a team of in-house designers and architects to create inspiring spaces for their clients, they set a very high standard in the planning, design and build sector.
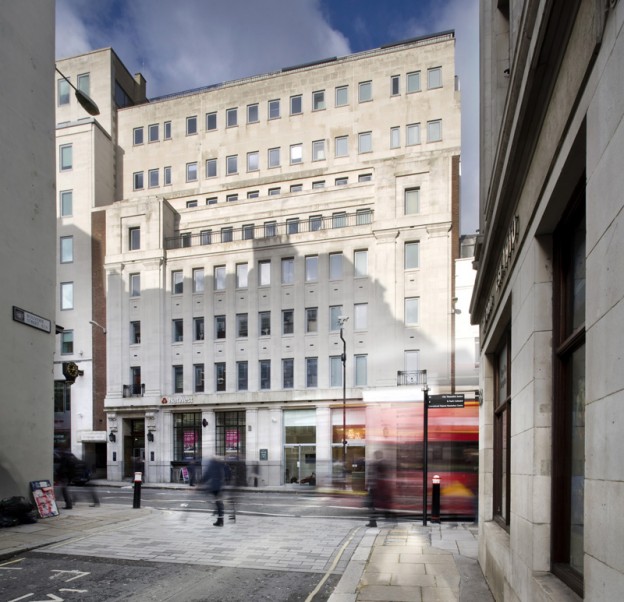
BRIEF – Initium delivered the full refurbishment of one of Fleet Street’s historical buildings to create outstanding serviced offices.
LOCATION – 154 – 160 Fleet Street, London
SCALE – 60,000 SQFT
BUDGET – £11,000,000
TIMESCALES – 16 months
Initium was awarded the project to deliver their largest project to that date at 160 Fleet Street. An initial project budget of £11 million was planned to transform over 60,000 sq ft of office space in Fleet St. Initially a 16 month project, Initium delivered the building ahead of schedule to the client.
The build included all new M&E, cathodic protection to the steelwork frame, new windows and new lifts. The main structural element of this project was the lowering of the ground floor reception floor to create a step free access from the street. An added difficulty was the clients need to maximise the use of the basement space so lower ceilings would impact this. Careful planning of primary and secondary use space allowed us to overcome any difficulties the lower floor created.
The new floor layouts meant the need for a new lift to be installed at the rear of the building to maximise the use of the available floor space. Every floor benefits from spacious restrooms and lift lobbies. The main reception space brief was to create an inspiring space so the use of marble, large screen TV’s and huge glass light fittings ensured a breathtaking interior.
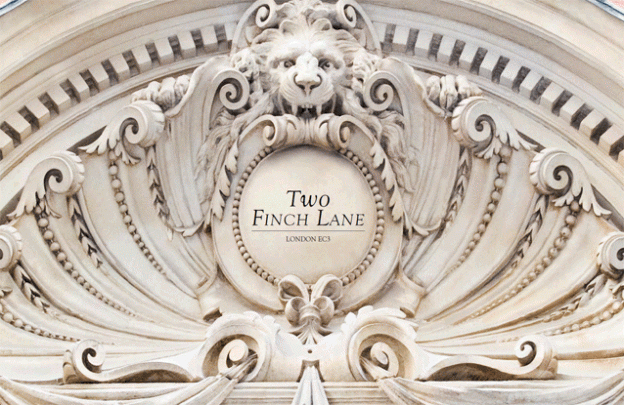
BRIEF – Initium create an extensive transformation refurbishment of a period office building in the heart of The City of London.
LOCATION – 2 Finch Lane, London
SCALE – 9,000 SQFT
BUDGET – £1,000,000
TIMESCALES – 7 months
This project involved an initial amount of demolition and structural work that included the removal of existing surface building work, including any asbestos and some existing plant. We also removed all existing toilet blocks in preparation for the refurbishment. It also involved the use of existing openings to form new risers throughout the building to suit the installation of the new services.
Other aspects of this project included retention and re-use of the existing roof top plant areas and extensive cleaning of the external brick and stone work.
The refurbishment included a new comfort cooling and heating system to all areas using ceiling mounted cassettes (height permitting) or floor mounted cassettes. Main electrical services to the building were retained and new LG3 compliant lighting installations were installed throughout the building. We refurbished the existing lift.
The finish throughout the building included all walls and plasterboard ceilings decorated with emulsion and all office floors, corridors and lift lobbies were carpeted.
The reception area was transformed using a plasterboard ceiling with a contemporary lighting design, a stone flooring detail, and a bespoke reception desk.